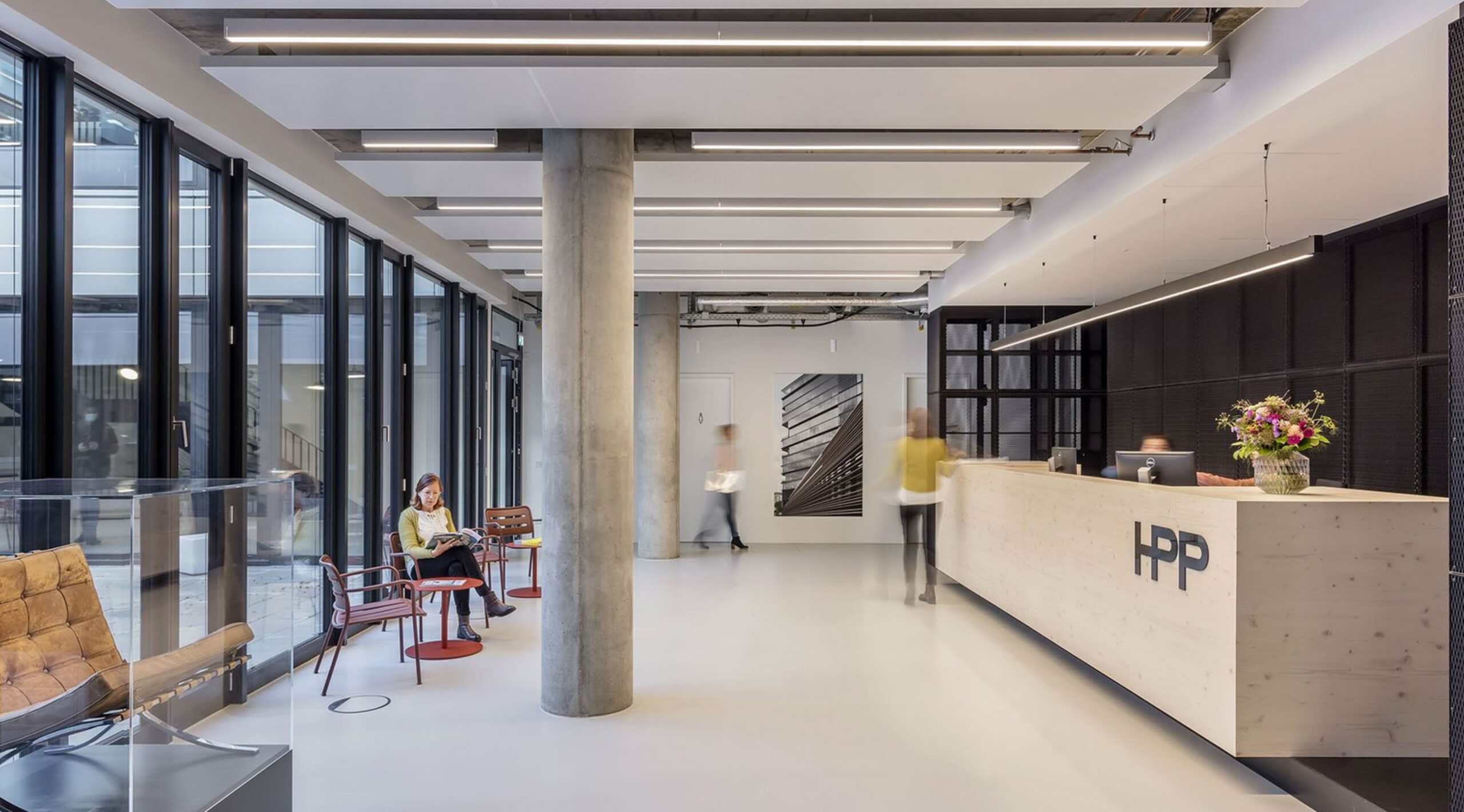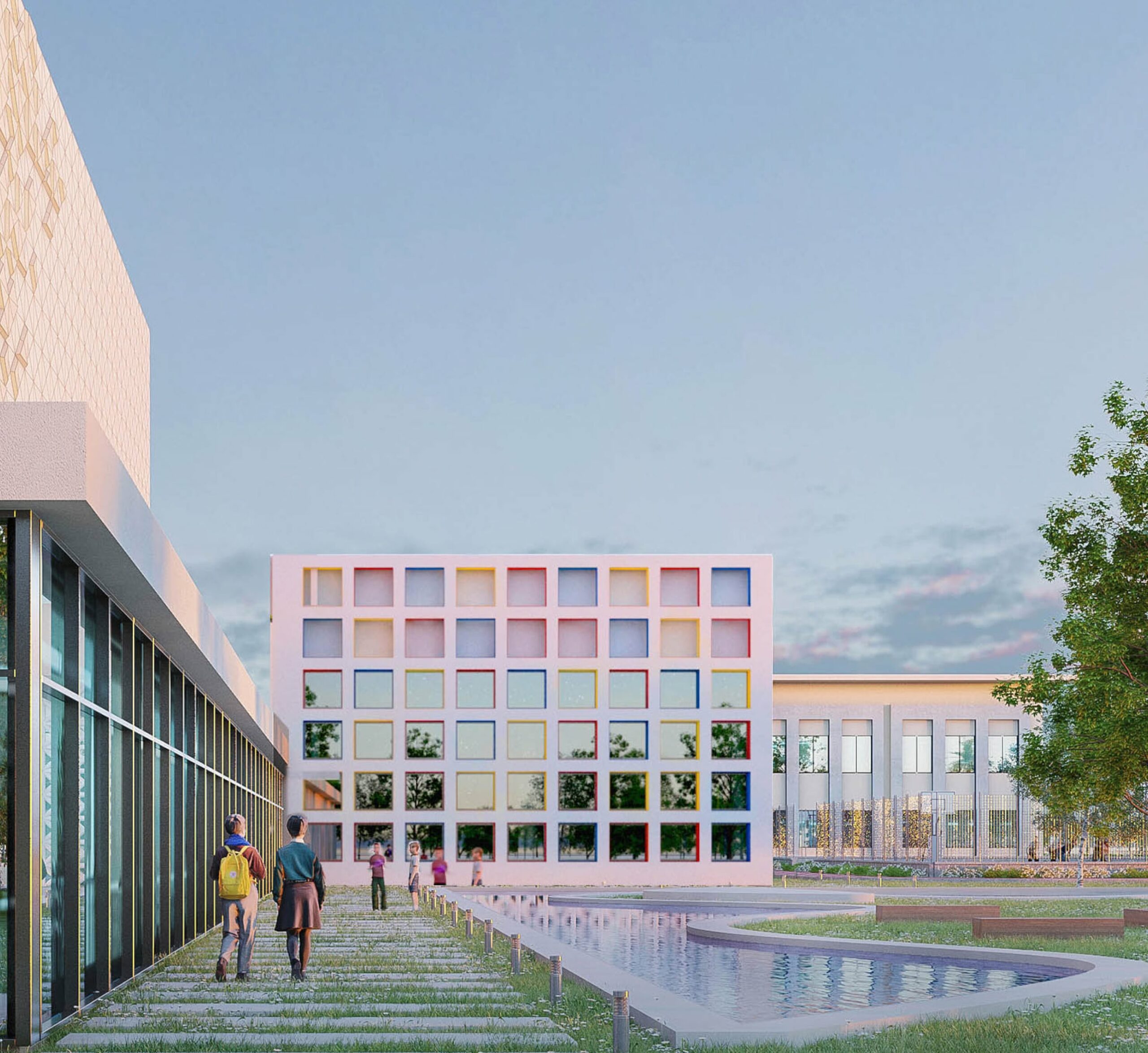Aspire school campus accommodates a single-gender Boys school K-12 (Kindergarten to 12th Grade) which will be based on the American curriculum, a university center for online education, utilizing high-end technology in classes, an administration, main library, and sports and activities facilities. The project is located in the Aspire sports district, west of Doha city center with a plot area of 55,000 m2.
The campus will host a capacity of 1900 students seats divided overall educational levels from kindergarten to college. The design will include a variety of furniture & spatial spaces, both in character and in size, to articulate the positive relationships between new pedagogic methods, community engagement, modern architecture, and educational landscape strategies that promote health, well-being, and collaboration.
A holistic, whole-child approach to design, emphasizes health and well-being as a precursor for better learning. Learning in and from nature, access to the outdoors, human-centered lighting strategies, indoor air quality, ergonomic and flexible settings, energy-conscious systems, transparency, acoustics, and comfortable, beautiful places that translate a sense of calm and well being are hallmark qualities of child-centric, teacher optimized.


