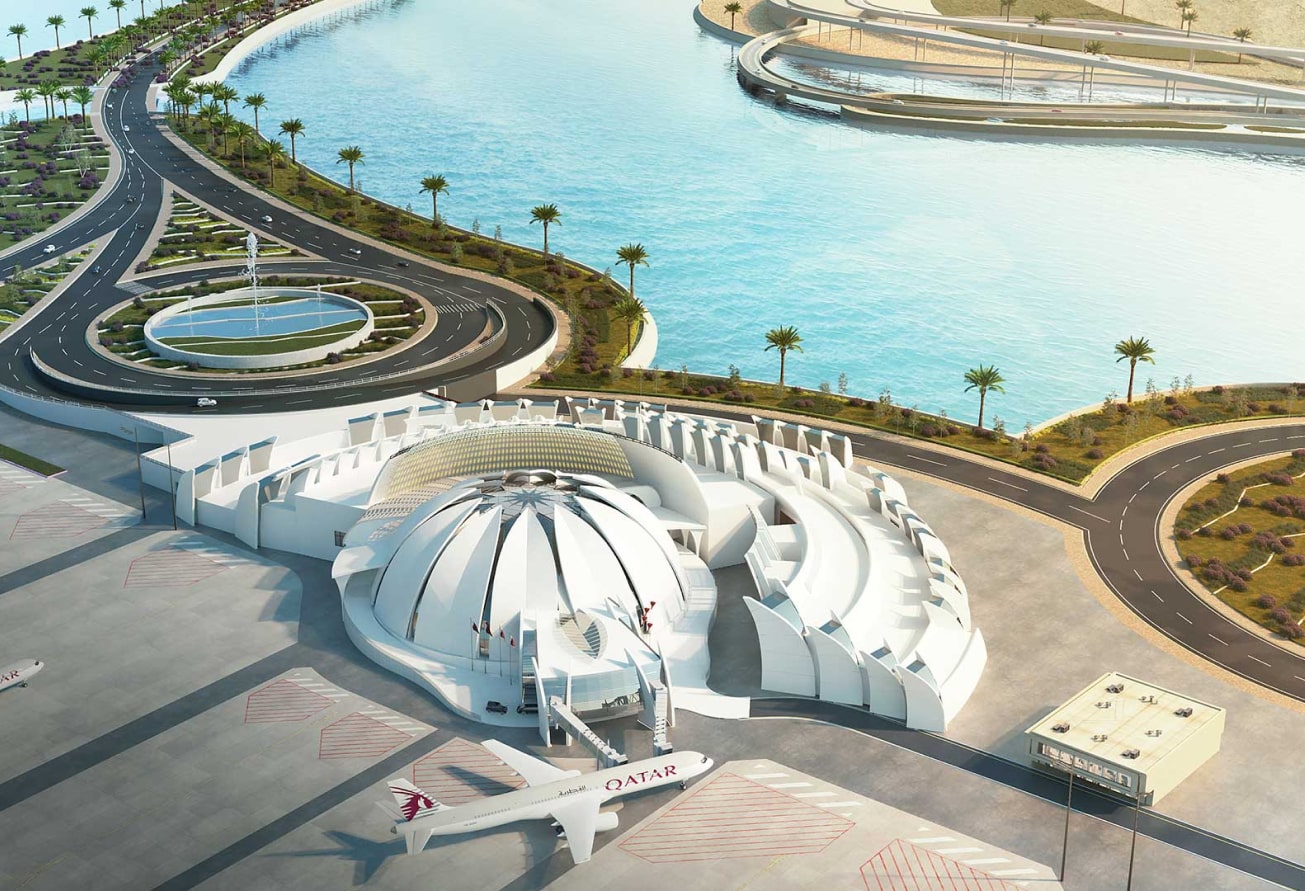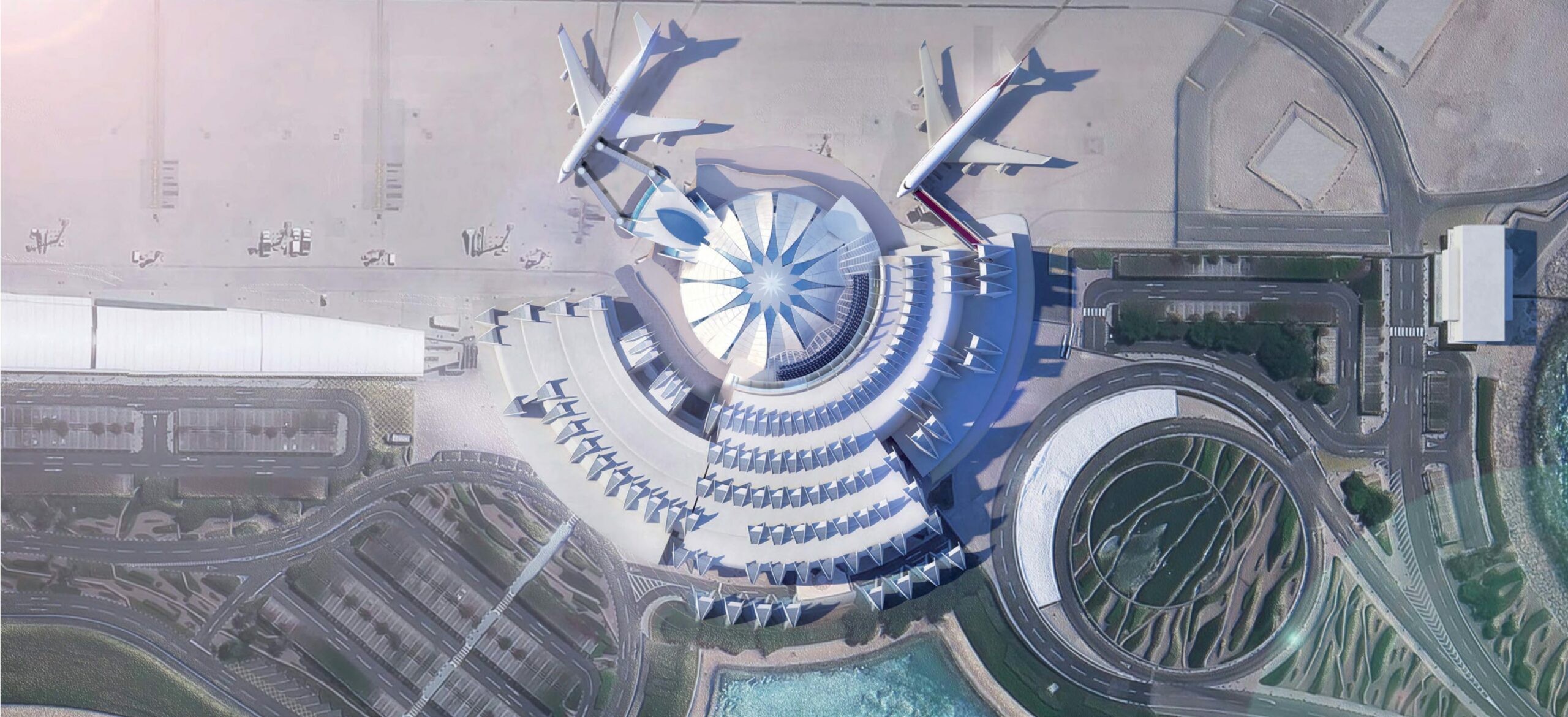The project consists on the extension for the Amiri airport terminal in order to provide the existing facility with an enclosed ceremonial welcoming hall and the corresponding ancillary spaces, such as Majlis and boarding halls. This which should enhance the conditions for official welcome ceremonies as well as a more comfortable departure and arrival processes for the users.
The new building is located in the existing ceremonial central open platform, becoming a new iconic and
monumental entrance gate to the country for the guests.
The extension building gross area reaches around 5950sqm, while the Main ceremonial hall is only 1360sqm (net) of them. As required, the transition space connecting the Main hall and the mechanical airport fi nger to the
aircrafts is wider than originally and became a comfortable boarding lounge with a usable width of more than 22m. Following the above, the planned extension will naturally complete the existing build as if it has always been there.


